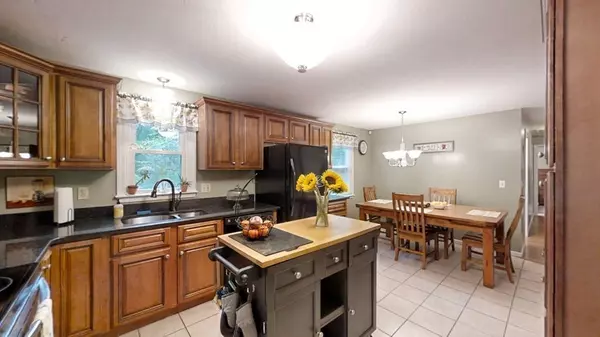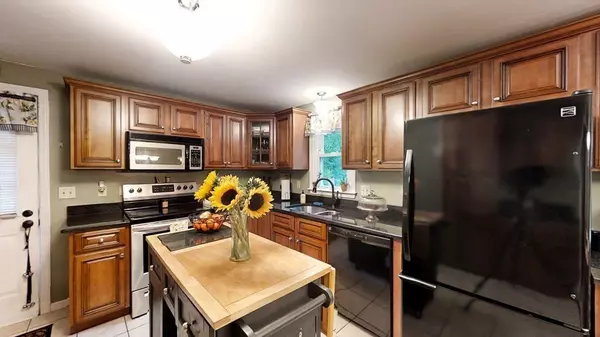$420,000
$375,000
12.0%For more information regarding the value of a property, please contact us for a free consultation.
25 Brookside Dr Douglas, MA 01516
3 Beds
2 Baths
1,056 SqFt
Key Details
Sold Price $420,000
Property Type Single Family Home
Sub Type Single Family Residence
Listing Status Sold
Purchase Type For Sale
Square Footage 1,056 sqft
Price per Sqft $397
MLS Listing ID 73166391
Sold Date 11/20/23
Style Ranch
Bedrooms 3
Full Baths 2
HOA Y/N false
Year Built 1996
Annual Tax Amount $4,822
Tax Year 2023
Lot Size 0.460 Acres
Acres 0.46
Property Description
Discover tranquility in this charming 3-bedroom, 2-bathroom ranch home in Douglas. Nestled at the end of a quiet cul-de-sac, privacy is paramount. Step inside to find a delightful interior featuring gleaming hardwood floors, granite countertops, and a modern kitchen perfect for culinary enthusiasts. The main bedroom boasts a convenient ensuite, while two additional bedrooms offer versatility. A standout feature is the partially finished basement, adaptable as an office or extra living space, catering to your needs. Enjoy the peace of mind of a new roof and windows installed within the last 4 years, ensuring durability and protection. Outside, relish the serene ambiance in your private yard. This home provides a harmonious blend of comfort, style, and seclusion, making it an ideal retreat. Don't miss this opportunity to call this delightful ranch home. Act now to arrange a viewing and make Douglas your next home sweet home! HIGHEST AND BEST DUE 10/10 by 12pm
Location
State MA
County Worcester
Area East Douglas
Zoning VR
Direction Main Street to Depot Street, then Railroad Street to Brookside Drive. GPS is Accurate!
Rooms
Basement Full, Partially Finished, Walk-Out Access, Interior Entry, Concrete
Primary Bedroom Level Main, First
Kitchen Flooring - Stone/Ceramic Tile, Window(s) - Bay/Bow/Box, Dining Area, Countertops - Stone/Granite/Solid, Deck - Exterior, Exterior Access, Stainless Steel Appliances, Lighting - Overhead
Interior
Interior Features Closet, Lighting - Overhead, Bathroom - Full, Bonus Room, Center Hall, Internet Available - Unknown
Heating Baseboard, Oil, Other
Cooling Window Unit(s), None
Flooring Tile, Carpet, Hardwood, Flooring - Laminate, Flooring - Hardwood
Appliance Range, Dishwasher, Microwave, Refrigerator, Washer, Dryer, Range Hood, Utility Connections for Electric Range, Utility Connections for Electric Oven, Utility Connections for Electric Dryer
Laundry Washer Hookup
Exterior
Exterior Feature Deck, Storage
Community Features Shopping, Park, Walk/Jog Trails, Stable(s), Golf, Medical Facility, Laundromat, Bike Path, Highway Access, House of Worship, Public School
Utilities Available for Electric Range, for Electric Oven, for Electric Dryer, Washer Hookup
Waterfront false
Waterfront Description Beach Front,Lake/Pond,Beach Ownership(Public)
Roof Type Shingle
Total Parking Spaces 6
Garage No
Building
Lot Description Easements
Foundation Concrete Perimeter
Sewer Public Sewer
Water Public
Schools
Elementary Schools Douglas Elem.
Middle Schools Douglas Middle
High Schools Douglas High
Others
Senior Community false
Read Less
Want to know what your home might be worth? Contact us for a FREE valuation!

Our team is ready to help you sell your home for the highest possible price ASAP
Bought with Laurie Henighan • Berkshire Hathaway HomeServices Page Realty






