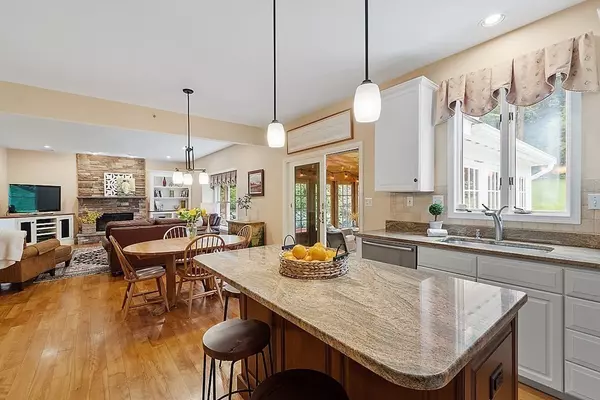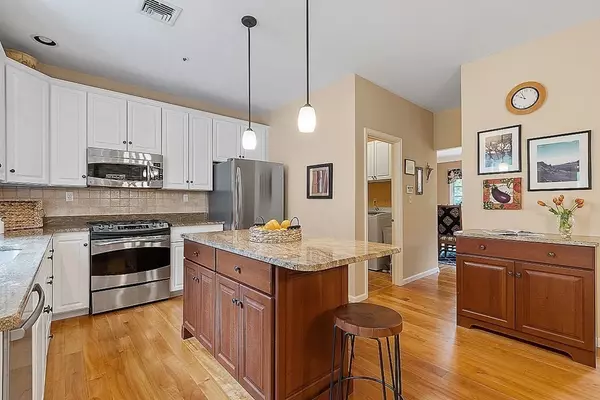$1,242,000
$1,099,000
13.0%For more information regarding the value of a property, please contact us for a free consultation.
103 Rosemont Drive North Andover, MA 01845
4 Beds
3.5 Baths
3,674 SqFt
Key Details
Sold Price $1,242,000
Property Type Single Family Home
Sub Type Single Family Residence
Listing Status Sold
Purchase Type For Sale
Square Footage 3,674 sqft
Price per Sqft $338
Subdivision North Andover Estates
MLS Listing ID 72997331
Sold Date 08/04/22
Style Colonial
Bedrooms 4
Full Baths 3
Half Baths 1
Year Built 1993
Annual Tax Amount $9,370
Tax Year 2022
Lot Size 0.350 Acres
Acres 0.35
Property Description
Welcome to North Andover Estates....so convenient to everything! Original owners have beautifully cared for this wonderful home with lots of great updates. Kitchen with center island opens to the fireplaced Family Room ideal for today's lifestyle. Formal LR and DR are great to entertaining. Three season sunroom just off the Kitchen is the perfect place to relax as it overlooks the private yard with patio and firepit. Primary suite has a spa-like bath that was recently updated to include a glass enclosed shower with rainhead, double vanity and heated floors for those chilly New England mornings! Generous size bedrooms and updated main bath complete the second floor. Finished Lower Level includes an office area and Game Room with full bath, a great space for visitors or family fun! Close to the Old Center, shopping and easy highway access. Town water and sewer and gas heat make this a perfect choice!
Location
State MA
County Essex
Zoning R2
Direction Chestnut St to North Andover Estates/Rosemont Dr, or Johnson Street to Holly Ridge to Rosemont Dr.
Rooms
Family Room Flooring - Hardwood
Basement Full, Finished, Interior Entry, Bulkhead, Radon Remediation System
Primary Bedroom Level Second
Dining Room Flooring - Hardwood
Kitchen Flooring - Hardwood, Countertops - Stone/Granite/Solid, Kitchen Island, Stainless Steel Appliances, Gas Stove
Interior
Interior Features Ceiling Fan(s), Bathroom - 3/4, Sun Room, 3/4 Bath, Game Room, Office, Central Vacuum
Heating Baseboard, Natural Gas
Cooling Central Air
Flooring Tile, Carpet, Hardwood, Flooring - Stone/Ceramic Tile, Flooring - Wall to Wall Carpet
Fireplaces Number 1
Fireplaces Type Family Room
Appliance Range, Dishwasher, Microwave, Refrigerator, Tank Water Heater, Plumbed For Ice Maker, Utility Connections for Gas Range
Laundry Flooring - Stone/Ceramic Tile, First Floor
Exterior
Exterior Feature Rain Gutters, Professional Landscaping, Sprinkler System, Decorative Lighting
Garage Spaces 2.0
Community Features Shopping, Park, Walk/Jog Trails, Highway Access, Public School
Utilities Available for Gas Range, Icemaker Connection
Waterfront false
Roof Type Shingle
Total Parking Spaces 5
Garage Yes
Building
Lot Description Cul-De-Sac
Foundation Concrete Perimeter
Sewer Public Sewer
Water Public
Schools
Elementary Schools Annie Sargent
Middle Schools Nams
High Schools Nahs
Others
Senior Community false
Acceptable Financing Contract
Listing Terms Contract
Read Less
Want to know what your home might be worth? Contact us for a FREE valuation!

Our team is ready to help you sell your home for the highest possible price ASAP
Bought with Margus Deery • Coldwell Banker Realty - Andover






