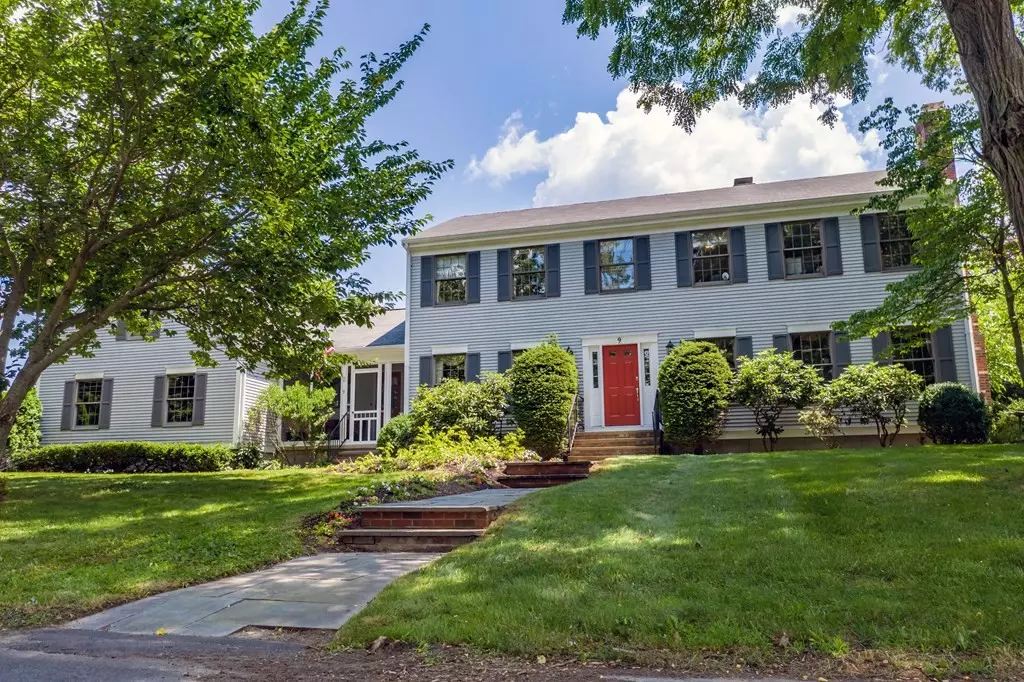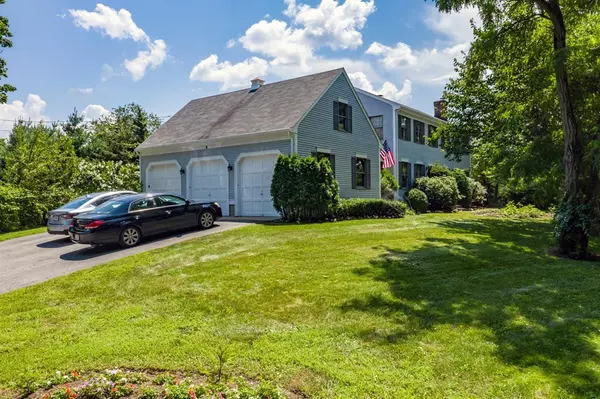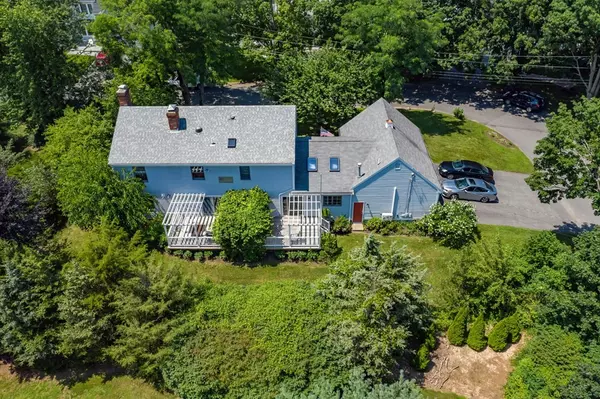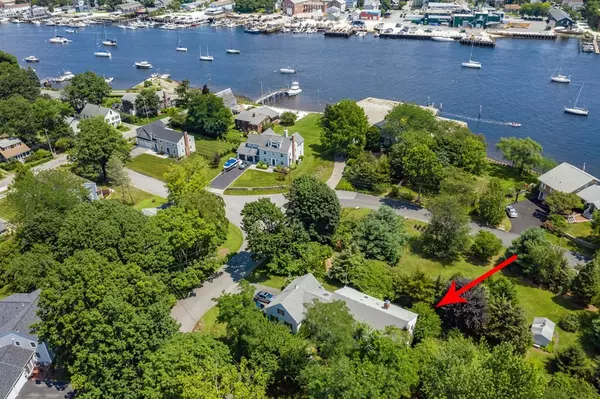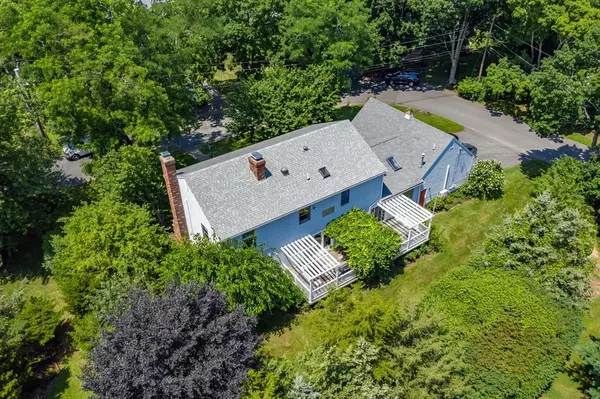$962,500
$999,999
3.7%For more information regarding the value of a property, please contact us for a free consultation.
9 Blount Circle Barrington, RI 02806
5 Beds
2.5 Baths
2,758 SqFt
Key Details
Sold Price $962,500
Property Type Single Family Home
Sub Type Single Family Residence
Listing Status Sold
Purchase Type For Sale
Square Footage 2,758 sqft
Price per Sqft $348
MLS Listing ID 72871056
Sold Date 12/15/21
Style Colonial
Bedrooms 5
Full Baths 2
Half Baths 1
HOA Y/N false
Year Built 1987
Annual Tax Amount $11,850
Tax Year 2020
Lot Size 0.310 Acres
Acres 0.31
Property Description
FIRST OFFERING!! EXQUISITE 5 BEDROOM 2.5 BATH COLONIAL WITH A HEATED 3 CAR GARAGE!! UPGRADES INCLUDE NEWER 11 ZONE VIESSMANN GAS HEATING SYSTEM WITH RADIANT HEATED OAK HDWD, ENGINEERED HARDWOOD AND TILE FLOORS! LUXURIOUS MASTER EN-SUITE. NEW CENTRAL AIR INSTALLED IN JULY! NO CARPETING!!! COOKS KITCHEN WITH ISLAND AND SKYLIGHTS! A FORMAL LIVING ROOM WITH A FIREPLACE AND OPTIONAL PELLET STOVE. FAMILY ROOM HAS A FIREPLACE/WOODSTOVE, AND A FRENCH DOOR TO THE DECK. FORMAL DINING ROOM. WELL-APPOINTED LAYOUT WITH MANY, MANY CLOSETS. 12'x37' DECK ACROSS BACK OF HOME HAS 2 PERGOLAS AND A CENTRAL LATTICE SUPPORTED GRAPEVINE! THIS IS THE ONLY HOME BUILT IN THE CENTER OF BLOUNT CIRCLE! PRIVACY! FRUIT TREES, BUILT ON A HILL, THERE ARE 2 BREAK-AWAY PANELS IN BASEMENT. LOW FLOOD ZONE FEES. ELECTRIC & HEATING SYSTEM ARE ON THE MAIN FLOOR! SOLAR TUBE LIGHTING. FLOORED ATTIC WITH ATTIC BLANKET. THIS IS A TRULY ELEGANT HOME FOR GRACIOUS LIVING
Location
State RI
County Bristol
Zoning R25
Direction FERRY ROAD TO BLOUNT CIRCLE OR MATTHEWSON TO FERRY TO BLOUNT CIRCLE
Rooms
Family Room Wood / Coal / Pellet Stove, Closet/Cabinets - Custom Built, Flooring - Hardwood, French Doors, Cable Hookup, Deck - Exterior, Exterior Access, Open Floorplan, Recessed Lighting, Lighting - Overhead, Crown Molding, Closet - Double
Basement Full, Interior Entry, Bulkhead, Concrete
Primary Bedroom Level Second
Dining Room Flooring - Hardwood, Lighting - Overhead
Kitchen Bathroom - Half, Skylight, Ceiling Fan(s), Vaulted Ceiling(s), Closet, Closet/Cabinets - Custom Built, Flooring - Hardwood, Dining Area, Pantry, Countertops - Upgraded, Kitchen Island, Cabinets - Upgraded, Cable Hookup, Exterior Access, Open Floorplan, Recessed Lighting, Remodeled, Slider, Stainless Steel Appliances
Interior
Interior Features Solar Tube(s)
Heating Central, Baseboard, Radiant, Natural Gas, Wood
Cooling Central Air, Dual, ENERGY STAR Qualified Equipment
Flooring Tile, Hardwood, Engineered Hardwood
Fireplaces Number 2
Fireplaces Type Family Room, Living Room
Appliance Dishwasher, Disposal, Microwave, Countertop Range, Refrigerator, Washer, Dryer, Range - ENERGY STAR, Rangetop - ENERGY STAR, Oven - ENERGY STAR, Tank Water Heaterless, Plumbed For Ice Maker, Utility Connections for Electric Range, Utility Connections for Electric Oven, Utility Connections for Gas Dryer
Laundry Closet - Walk-in, Flooring - Stone/Ceramic Tile, Main Level, Gas Dryer Hookup, Washer Hookup, Breezeway, First Floor
Exterior
Exterior Feature Rain Gutters, Professional Landscaping, Fruit Trees, Stone Wall
Garage Spaces 3.0
Community Features Shopping, Bike Path, Highway Access, House of Worship, Marina, Public School
Utilities Available for Electric Range, for Electric Oven, for Gas Dryer, Washer Hookup, Icemaker Connection
Total Parking Spaces 6
Garage Yes
Building
Lot Description Cul-De-Sac, Corner Lot, Gentle Sloping, Level
Foundation Concrete Perimeter
Sewer Public Sewer
Water Public
Others
Senior Community false
Read Less
Want to know what your home might be worth? Contact us for a FREE valuation!

Our team is ready to help you sell your home for the highest possible price ASAP
Bought with Carol Brannaka • Carol Brannaka REALTORS®


