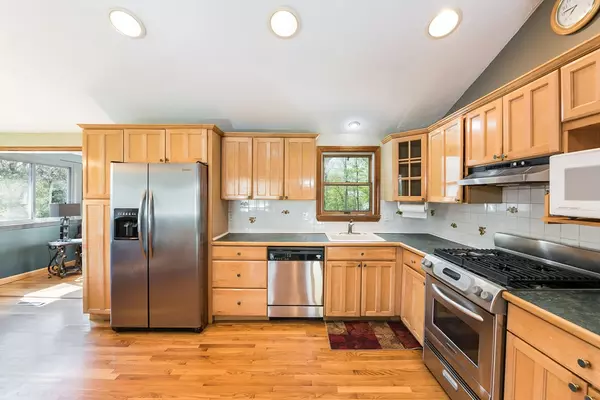$500,000
$469,900
6.4%For more information regarding the value of a property, please contact us for a free consultation.
19 Mt. Vernon Ave Billerica, MA 01821
3 Beds
2 Baths
2,400 SqFt
Key Details
Sold Price $500,000
Property Type Single Family Home
Sub Type Single Family Residence
Listing Status Sold
Purchase Type For Sale
Square Footage 2,400 sqft
Price per Sqft $208
MLS Listing ID 72329317
Sold Date 06/28/18
Bedrooms 3
Full Baths 2
Year Built 1975
Annual Tax Amount $5,468
Tax Year 2018
Lot Size 0.590 Acres
Acres 0.59
Property Description
Lovely home in a fabulous family neighborhood! This house has everything a family could want. The open concept living room, dining room and kitchen with cathedral ceiling and skylights are perfect for entertaining. You'll enjoy spending time in the sun-drenched, hard to find, first floor family room which leads to a large deck overlooking the expansive, level, fenced-in yard. The first floor bath has been completely remodeled and both baths have brand new jetted tubs. Go ahead and bring the in-laws! The walkout lower level boasts a spacious fireplaced family room, large bedroom, full bath, and kitchenette area. Relax by the inground pool during the day and sit by the firepit at night. Gas heat and central air complete this wonderful home.
Location
State MA
County Middlesex
Zoning Res 2
Direction Boston or Pond to Heritage to Mt. Vernon.
Rooms
Family Room Flooring - Hardwood
Basement Full, Finished, Walk-Out Access
Primary Bedroom Level First
Dining Room Flooring - Hardwood
Kitchen Cathedral Ceiling(s), Flooring - Hardwood
Interior
Interior Features Ceiling Fan(s), Great Room
Heating Forced Air, Natural Gas, Fireplace(s)
Cooling Central Air
Flooring Hardwood, Flooring - Hardwood
Fireplaces Number 1
Appliance Range, Dishwasher, Disposal, Refrigerator, Washer, Dryer
Laundry In Basement
Exterior
Fence Fenced/Enclosed, Fenced
Pool In Ground
Waterfront false
Roof Type Shingle
Total Parking Spaces 4
Garage No
Private Pool true
Building
Lot Description Wooded
Foundation Concrete Perimeter
Sewer Public Sewer
Water Public
Read Less
Want to know what your home might be worth? Contact us for a FREE valuation!

Our team is ready to help you sell your home for the highest possible price ASAP
Bought with Dell Costa • Dell Realty Inc.






